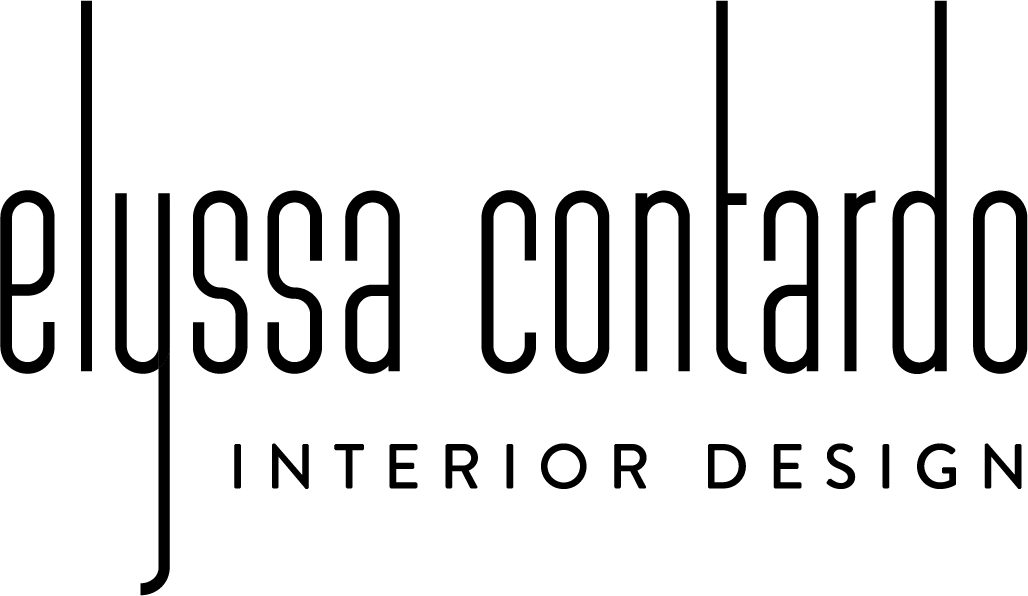Interior Design to Maximize Space
Maximizing space in interior design can create a more functional and comfortable environment. Here are some effective strategies:
1. Choose Multi-Functional Furniture
Sofa Beds: Great for guest rooms.
Storage Ottomans: Provide seating and hidden storage.
Extendable Dining Tables: Can accommodate more guests when needed.
2. Use Vertical Space
Tall Shelving Units: Draw the eye upward and provide more storage.
Wall-Mounted Desks: Save floor space while offering a work area.
Hanging Planters: Add greenery without using tabletop space.
3. Opt for Light Colors
Light shades can make a room feel larger and more open. Consider whites, pastels, or light neutrals for walls and furniture.
4. Incorporate Mirrors
Mirrors reflect light and create the illusion of depth, making a space feel larger.
5. Create Zones with Area Rugs
Use rugs to define different areas, such as living, dining, and workspace, especially in open-plan layouts.
6. Declutter and Organize
Regularly assess your belongings and remove items that don’t serve a purpose. Use decorative baskets and bins to keep things tidy.
7. Maximize Natural Light
Use sheer curtains to allow more light in, and keep windows unobstructed to enhance the sense of space.
8. Use Built-Ins
Custom built-ins can provide efficient storage solutions without taking up too much room.
9. Implement Sliding Doors
Instead of traditional doors that swing open, sliding doors save space and can be stylish.
10. Keep Furniture Proportional
Avoid oversized furniture in small spaces; choose pieces that fit well and allow for movement.
11. Select Open Shelving
In kitchens and bathrooms, open shelves can reduce visual clutter and provide accessible storage.
12. Create a Cohesive Color Palette
A unified color scheme helps spaces feel connected and open rather than cluttered.
By applying these techniques, you can transform any space into a more functional and visually appealing area!
